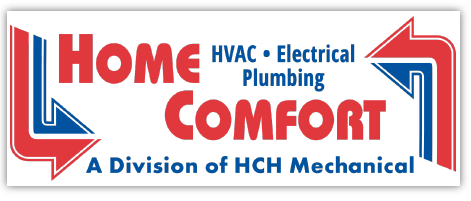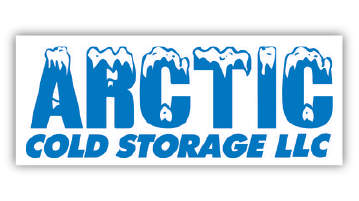
Business
Industrial & manufacturing
Industrial projects are about creating a built environment that facilitates the processes to be conducted within the building. Composite Architecture ensures an efficient collaboration between engineering consultants, equipment manufacturers, and the Owner to guaranty a successful project.
services:
Site selection / Site analysis / Feasibility study
• Pre-Design and programming
• Evaluation of potential building
• Master planning
• Site/Facility implementation
• Preliminary budget
• Space planning
• Scope of work
Project Closeout and Evaluation
Architectural Design
• Project Coordination
• Engineering Services
• cGMP criteria
• Construction Documents
• Local and State Code Approval
• Cost Estimating
• Bid Administration
• Construction Observations
Commercial
Commercial projects are about creating a built environment that facilitates the exchange of goods and services. Composite Architecture listens to the needs, and intimate knowledge of their fields, of restaurant and shop owners as well as medical professionals. Using the collected information applied within the building and local code regulations, Composite Architecture creates cost-effective design within the budget and projected schedule.
services:
• Tenant improvement
• Space Planning
• Interior Design
• Finishes
• Furnishings
• Color Coordination
• Graphics and Signage
• Architectural Lighting
• Custom Casework Design
• Equipment Planning/Coordination
Residential
Whether focused on creating a forever home, an elaborate or simple remodel or an addition to an existing house, a residential project is rooted in the client’s vision. Composite Architecture listens to the intricacies of the story, the imagery and translate these elements into tangible spaces.
services:
Programming
• Homeowner’s goals, needs, and function of the project;
• Design expectations
• Establishing a realistic budget
• Review building code and zoning regulations
• Outline of the scope of the proposed project.
Schematic design
• Concept sketches of design options
• Proposed building materials
• Preliminary budget related to the schematic design
Design development
• Design plans, showing actual sizes and shapes for rooms
• Detailed drawings
• Major materials to be used
• Help to choose contractors to establish cost estimates
Construction documents
• Complete set of documents including detailed drawings and material specifications to be used to obtain a construction permit from the local jurisdiction
Construction phase
• Observation of the pace and quality of construction to keep the project on track and within budget.















